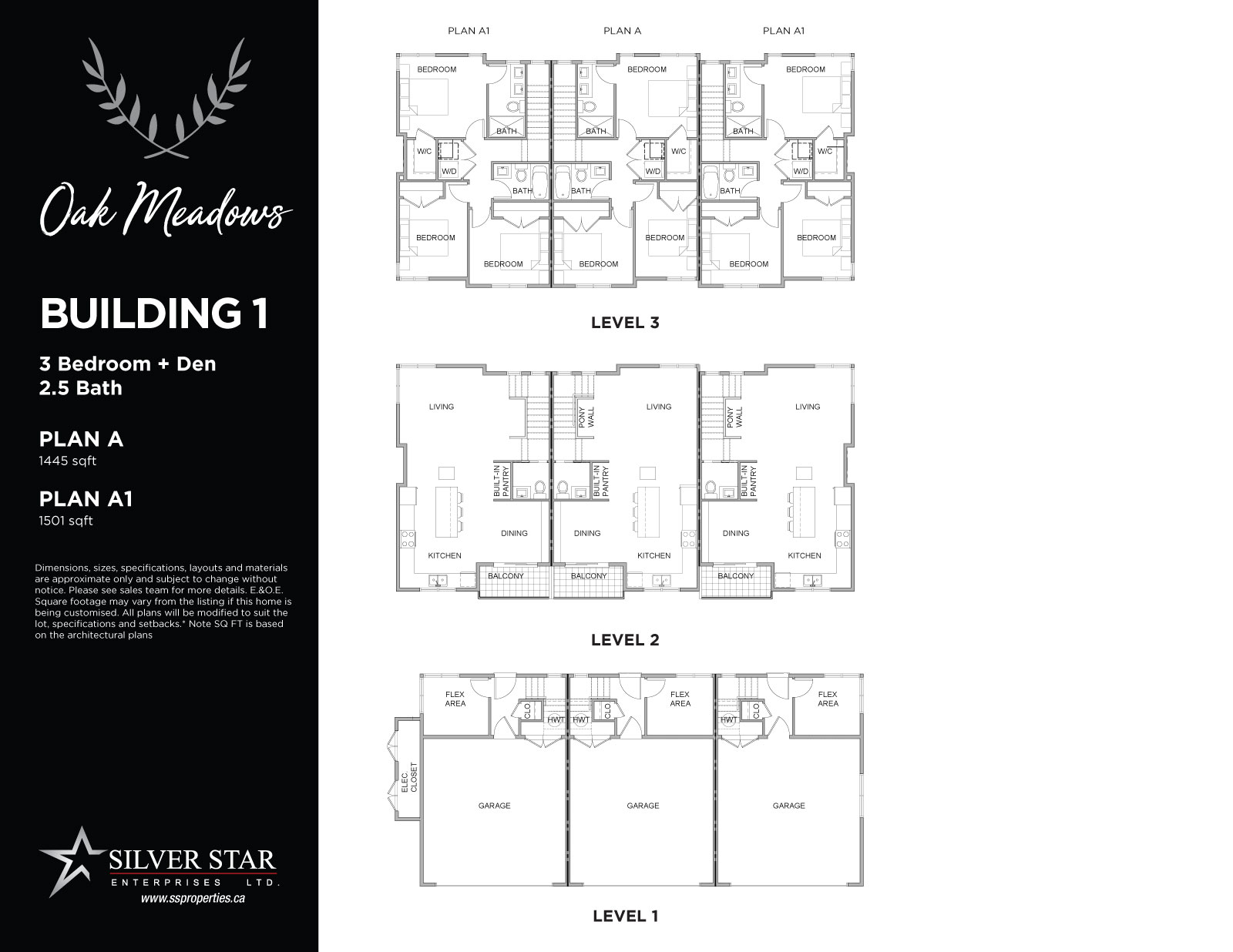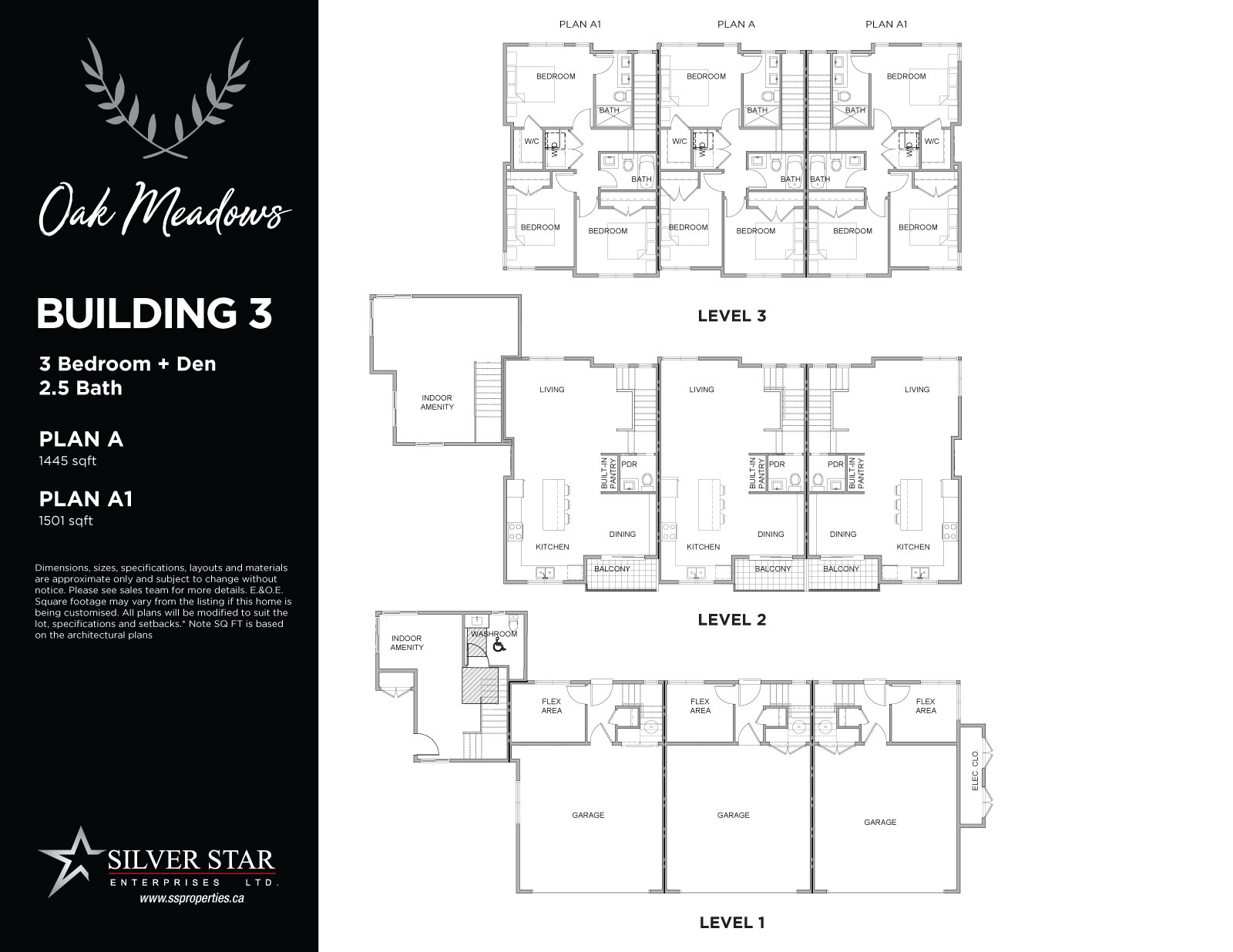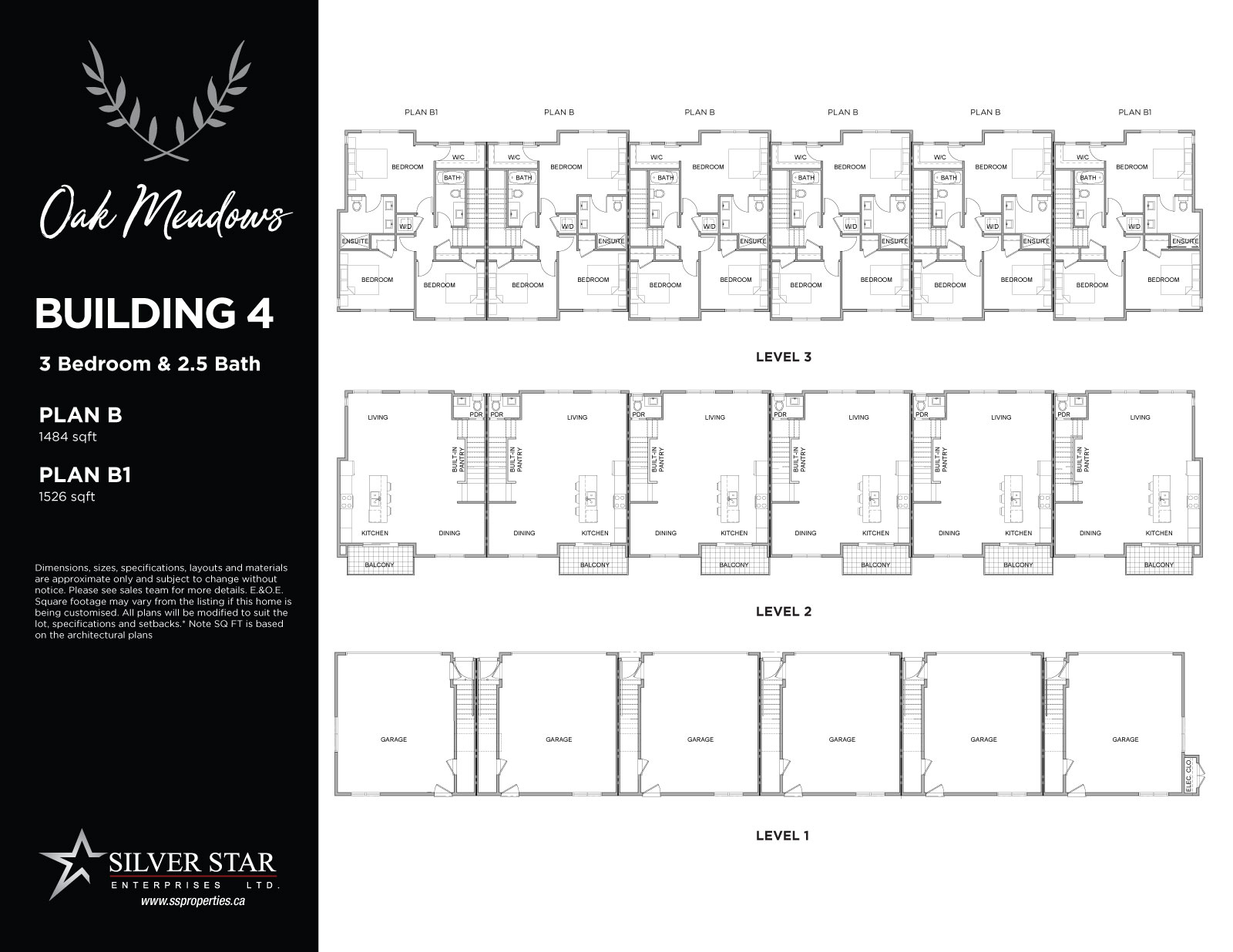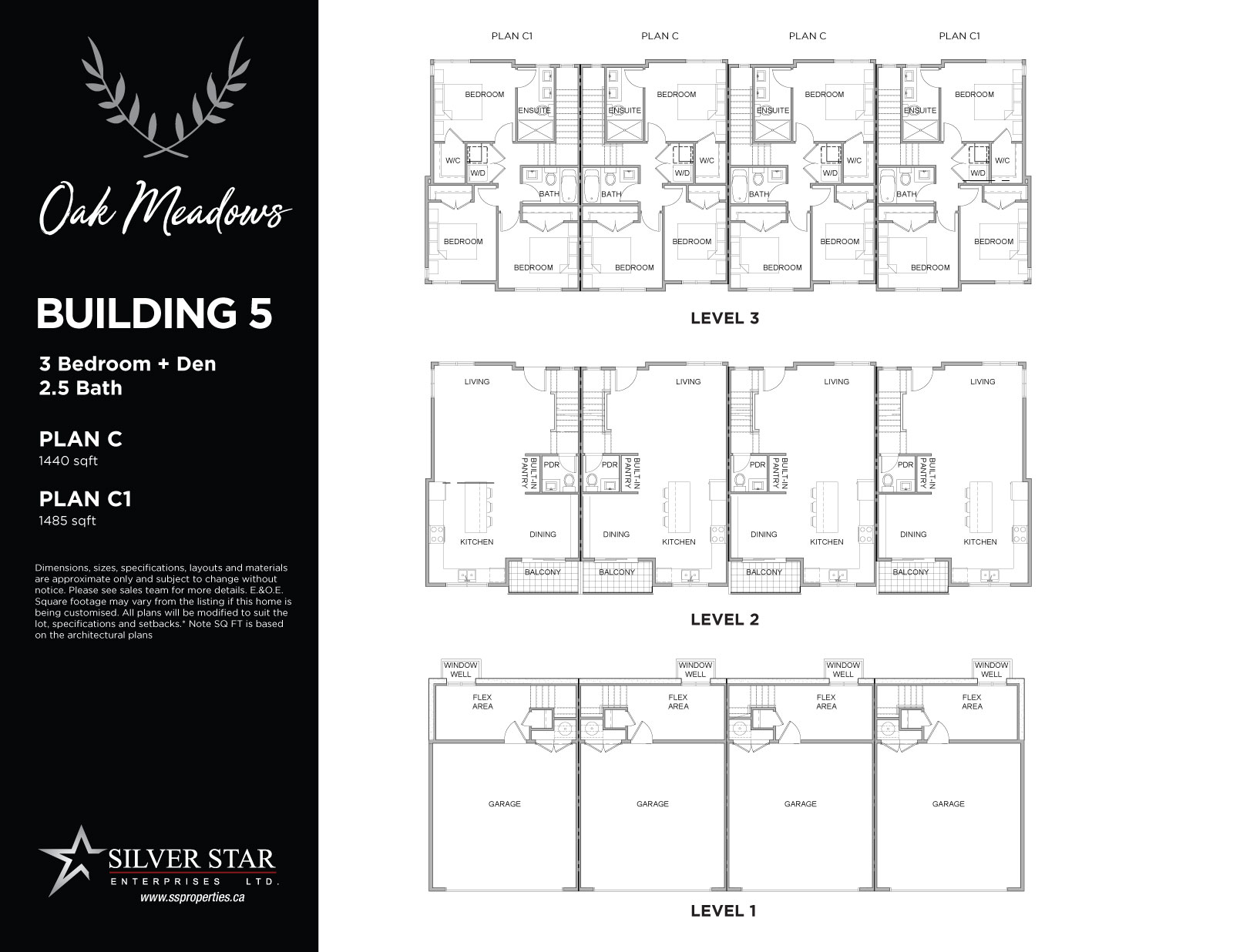Site Plan
Each townhouse plan has three bedrooms and consist of three levels. They are all approximately 1,450 square feet and up. They each include a conveniently attached garage that can comfortably fit two cars and still have room for storage. A private entrance leads you to your home. Oak Meadows has its own outdoor amenity for children and visitors parking.
1
2
3
4
5
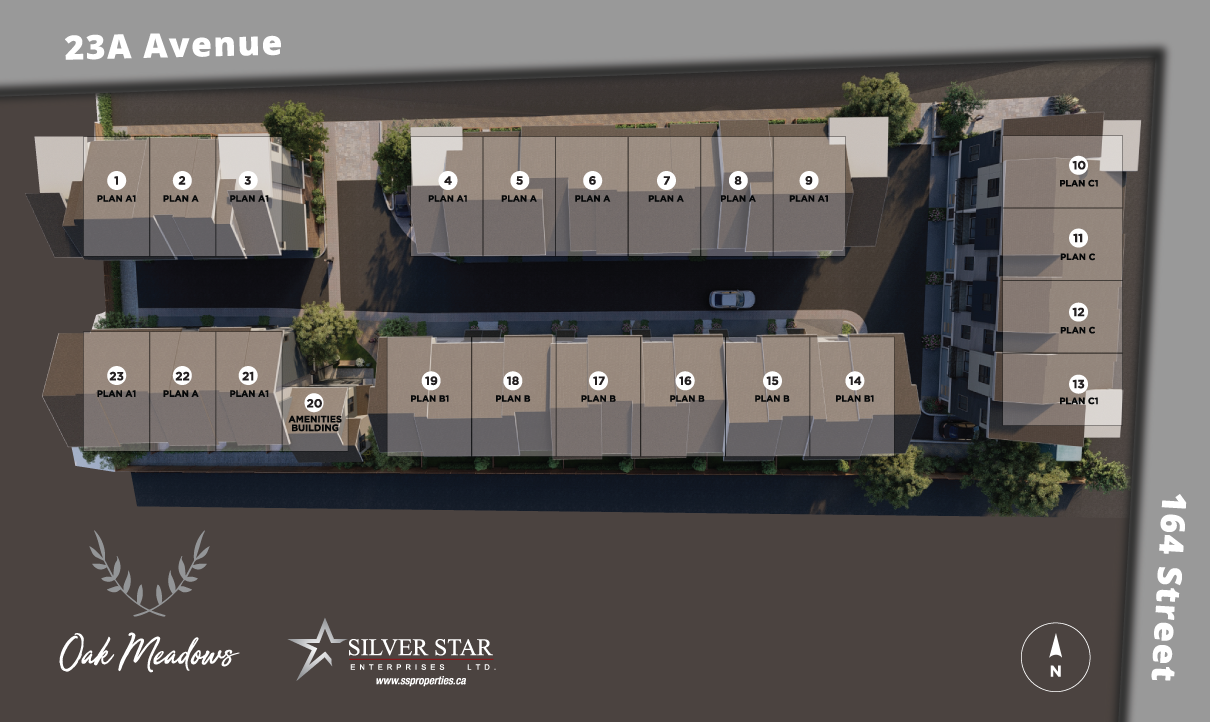
1
Building 1
2
Building 2
3
Building 3
4
Building 4
5
Building 5
Dimensions, sizes, specifications, layouts and materials are approximate only and subject to change without notice.
Please see sales team for more details. E.&O.E.


